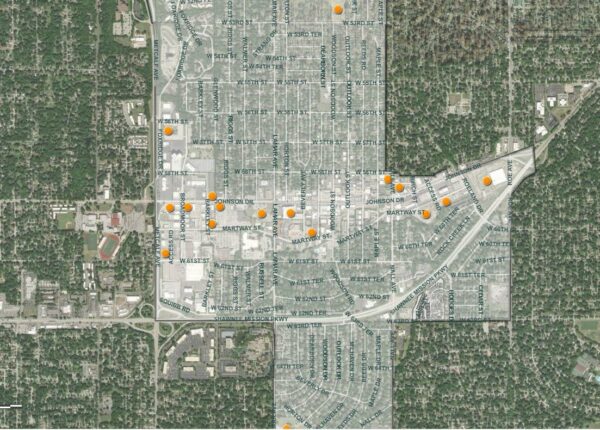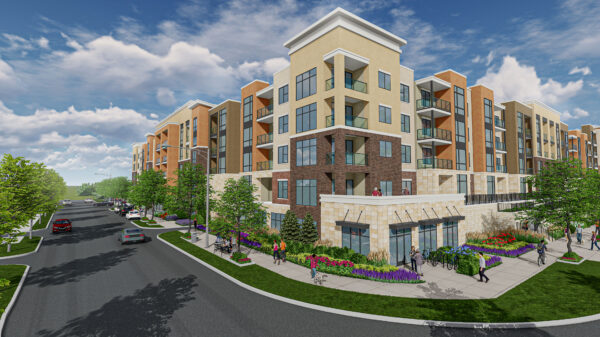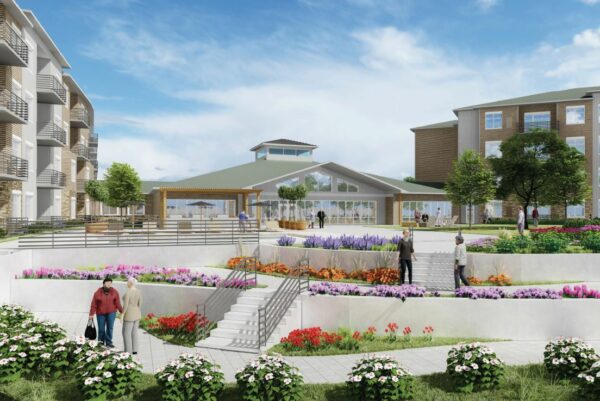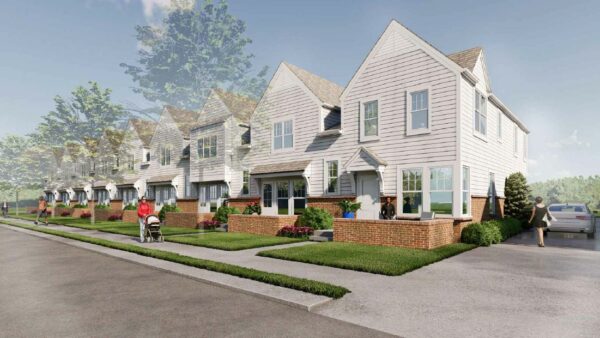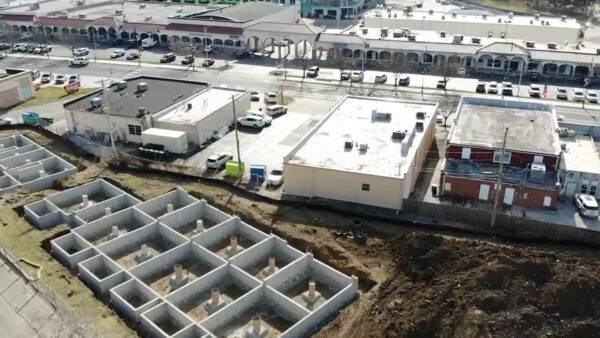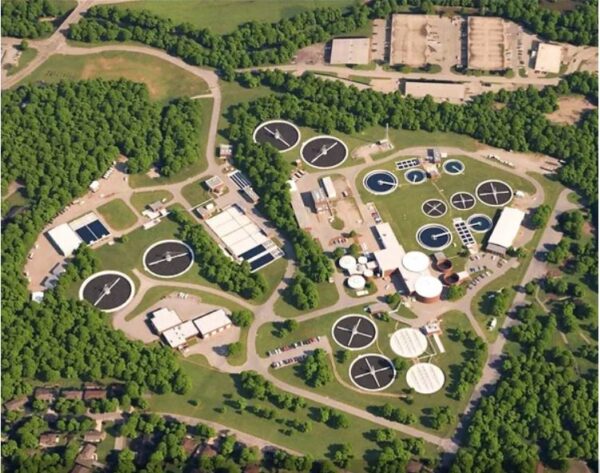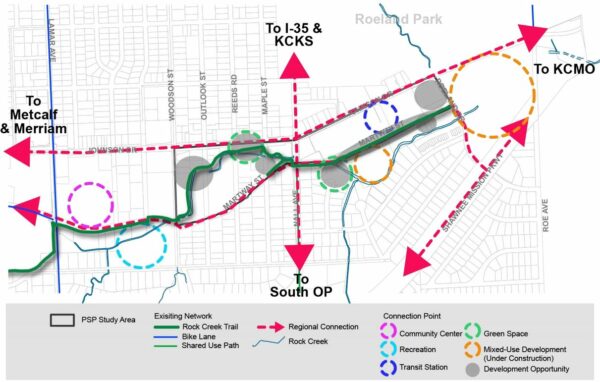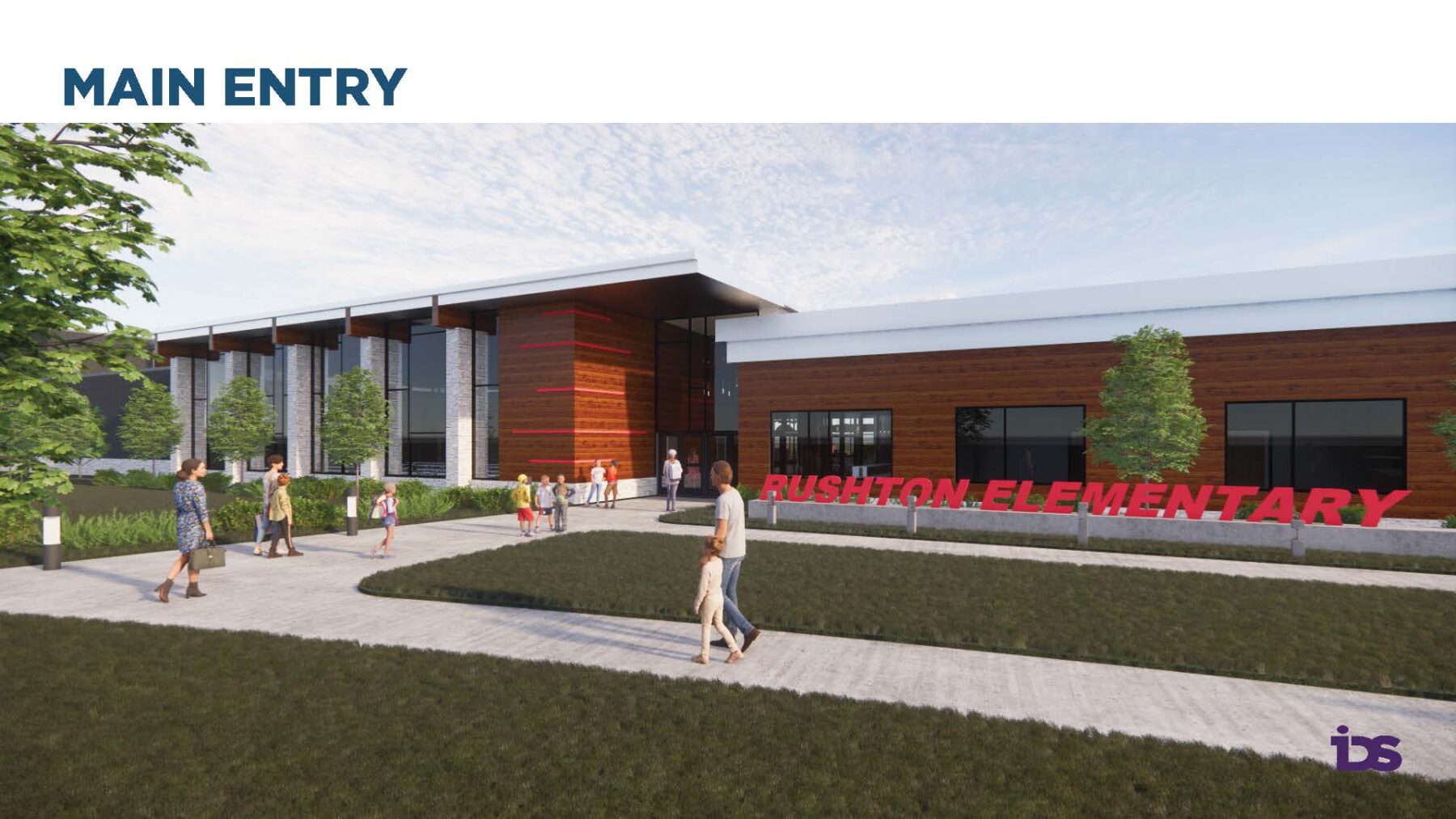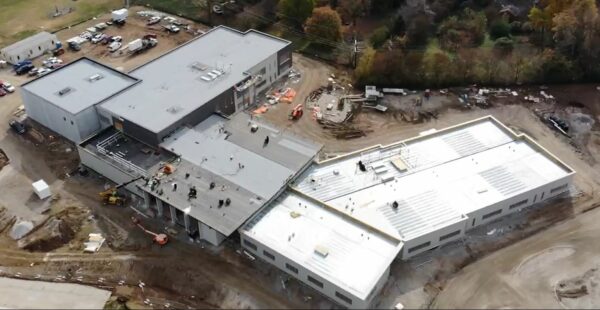Click Here for Interactive Webmap
Click the link to read answers to your questions about why Mission and the greater metropolitan region has seen a recent increase in multifamily development proposals.
If you have more questions, contact Karie Kneller, Mission’s City Planner:
Current Projects
Project updates on developments under construction or in the planning phase are provided below. Click on each listed project to find more information. Learn more about the development process and opportunities for public comment, and you can find the calendar for regularly scheduled Planning Commission and City Council meetings here. The public is welcome to attend and comment at all public meetings.
Plans Coming Up For Approval
When a developer wants to build or redevelop in Mission, they usually need to get approval for their project with the governing body. After they submit the preliminary plans to staff for review, the Planning Commission will hear their case and hold a vote to recommend approval to the City Council. If the City Council votes to approve the preliminary plans, the developer will submit final plans that go back to the Planning Commission to hold a final vote.
These are the plans that are currently in the review and approval process. Click below to read more:
Lanes at Mission Bowl: Phase II
Mission Beverly Mixed-use
Approved Plans Awaiting Construction
After Mission’s governing body approves the final plans for a project, construction plans are submitted to City Staff for detailed review. This process usually takes about a month, depending on project complexity. After the plans are approved and the permit for construction is issued, the project still may take weeks, months, or even years to break ground.
These are the plans that are awaiting construction. Click below to read more:
5665 Foxridge
Mission Preserve
Mohawk Park Phase II
Popeye’s Redevelopment
Nall58
Projects Under Construction
After a project receives a demolition and/or construction permit, you will see construction crews on the site soon after. Be sure to come back here often to find out what all the commotion is about! Click below to read more:
Mission Vale
Nelson Wastewater Treatment Facility
Rushton Elementary
Residence at Rock Creek: Phase I
Swig Soda Shop
Water Works Park
Special Projects
When we aren’t reviewing, approving, or permitting development projects, we are planning for the future! Find out what we are planning for and how you can get involved! Click below to read more:
Rock Creek Corridor Study
Citywide Bicycle and Pedestrian Plan
Mission’s Current Developments A-Z
Foxridge Multi-family Development
BK Properties, LLC submitted a Preliminary Development Plan for a 307-unit multi-family development on the site of the former JC Penney Call Center at 56th Street and Foxridge Drive, which has been vacant for more than a decade. The new building would consist of one-, two-, and three-bedroom units that front Foxridge Drive, 56th Street, and Broadmoor Street, with a large interior courtyard over a parking garage podium. The proposed structure is four-five stories with a west-facing clubhouse.
Amenities include:
- swimming pool
- pickleball court
- bocce ball court
- BBQ grill
- fire pit
- bike storage and repair
- new sidewalks and crosswalk on Broadmoor
- accommodations for electric vehicles
A neighborhood meeting was held on April 26th at 6:30 PM at the Powell Community Center. See the presentation
The project received approval by the City Council and we are awaiting an application for construction permitting.
<back to top
Mission Beverly
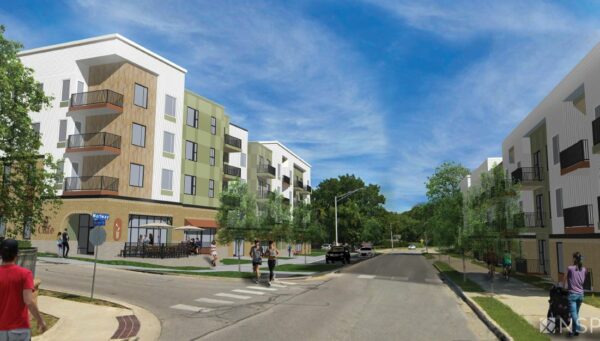
The Mission Beverly, a Milhaus mixed-use project, is a proposed multi-family and retail redevelopment located at Martway and Beverly, one block south of Johnson Drive and Mission’s downtown commercial corridor, and parallel to the Rock Creek Trail. The redevelopment of seven properties – three properties on the south side of Martway, and four properties on the north side of Martway.
The development proposal consists of two buildings comprised of 262 units. The building on the north side is a four-story residential building over a parking garage, and includes approximately 1,500 square feet of retail at the corner of Martway and Beverly. This building also includes a courtyard with recreation amenities, including a pool, lounge areas, 24-hour fitness, and dog wash station.
The structure on the south side of Martway is a three-story walk-up with surface parking. The parking garage (north building) contains 264 stalls with electric vehicle charging, surface parking (south building) has 82 stalls, and seven stalls are located on-street to serve the retail use.
Sustainability measures include the following:
- EV chargers
- Proximity to public transit
- Proximity to active transportation (trail)
- Proximity to downtown commercial/retail/park
- Energy Star appliances
- High R-value insulation and window
- Energy conserving lighting
- Water-control irrigation and native vegetation
The City Council approved the preliminary development plan, and the Planning Commission will consider the final development plan at its July 22nd meeting. Materials are available at City Hall or by request: email Mission’s City Planner at kkneller@missionks.org.
<back to top
Mission Preserve
Stride DevCo, LLC, a developer based in the Boulder, CO area, submitted plans for a multi-family project on the undeveloped land at 51st and Riggs Road. The development is age-restricted for independent adults aged 55 and older. The proposed development includes:
- 132 market-rate rental units: 112 two-bedroom units and 20 one-bedroom units
- Two four-story residential building wings and a one-story clubhouse with conference rooms, demonstration kitchen, banquet hall, library and media center, fitness rooms and equipment
- Preservation of trees and existing topography to the extent possible during construction; additional trees and landscaping will be planted during the final stage, including evergreens to screen the development from nearby residential properties on Riggs Road
- Private pool, hot tub, community garden, pickleball court, dog park, walking trail, outdoor grills, fire pit
- Pedestrian sidewalk connection along 51st Street to Foxridge Drive
- Primary access on 51st Street with secondary access on the west from Foxridge Drive
The City Council approved the preliminary plan on March 9th.
The Planning Commission approved the Final Development Plan on September 21st.
The applicant will submit construction drawings for review before construction permits are issued. This page will be updated when new information is available.
<back to top
Mission Vale
The Mission Vale Townhomes, located at 58th Terrace and Nall Avenue, is a two-story, traditional residential design that consists of 19 units with 1 or 2 private garages each. The buildings are set back from the street with a front porch for each unit and a common lawn. The development will be attractive to renters that traditionally might have owned a home, but may prefer a maintenance-provided lifestyle. The location is a block from the downtown Johnson Drive shops and restaurants and within a 1/4 mile of the transit station. Units will rent for the median range per square foot.
This project is now under construction and projected to be complete by March 2025. Click the image below for some video footage of the site as of February 13th:
<back to top
Mohawk Park – Phase II
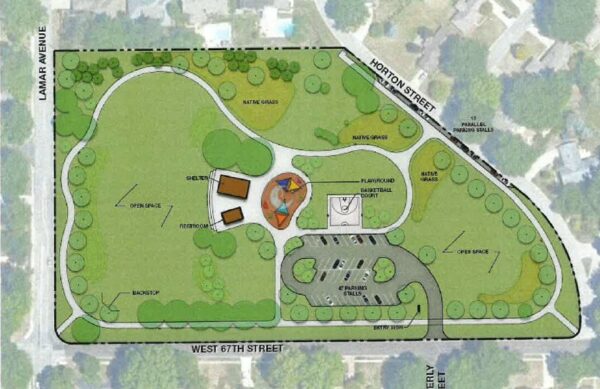
Mohawk Park Phase I construction is complete!
Here are a few current pictures of the Phase I improvements:
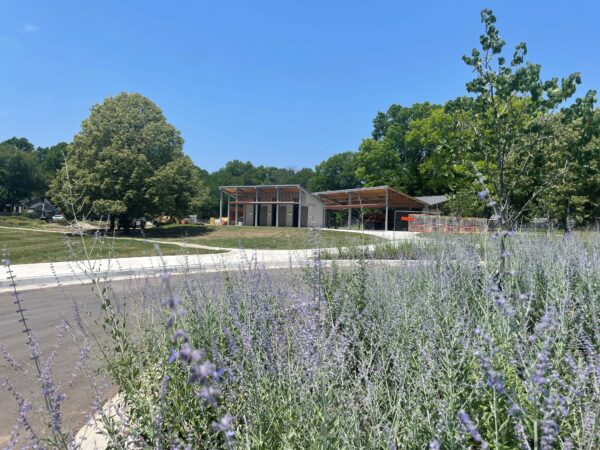
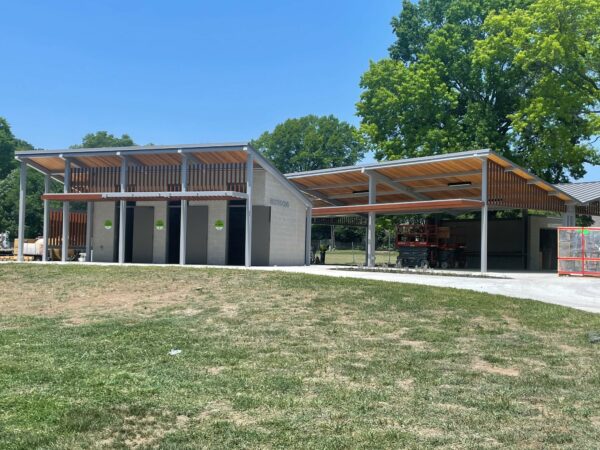
Playground rendering:
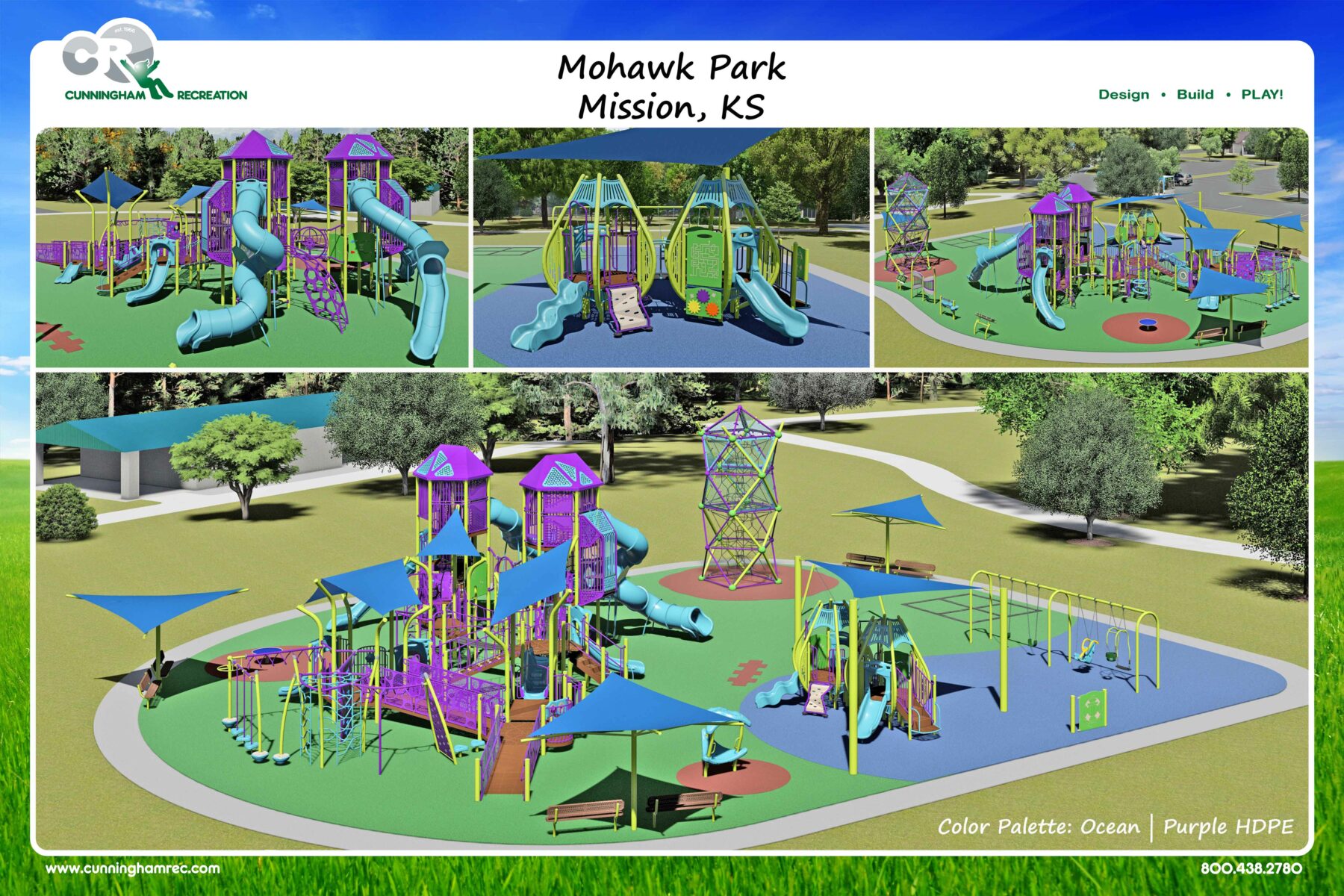
<back to top
Nall58 multi-family development
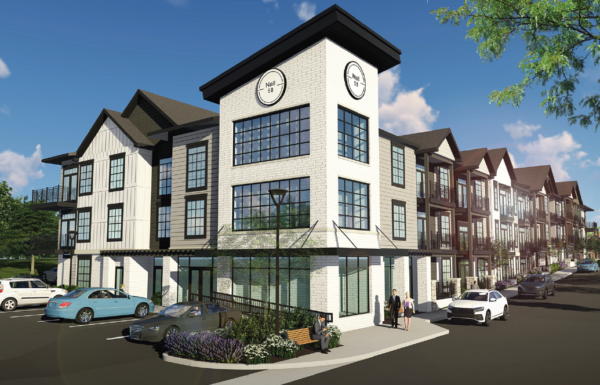
Moffit Development Co., Inc. submitted a Plan for a 77-unit multi-family development in Mission’s Downtown Neighborhood District at 58th and Nall Avenue. Units consist of studio, one- and two-bedrooms with tuck-under parking mid-block. The new development would be within 1/4 mile of the transit station near East Gateway on Johnson Drive, and steps away from shops and restaurants.
Amenities include:
- on-site leasing and management
- secured entrances
- professionally designed interiors
- fitness center
- bike storage and repair
- in-unit washer/dryer
- private patios/balconies for one- and two-bedroom units
A neighborhood meeting was held on May 9th at 6:30PM at the Powell Community Center. See the slides presented at the meeting here.
The Planning Commission considered and approved the Preliminary Development Plan and Rezoning Application at the May 23rd Planning Commission Meeting. The City Council approved these items at the June 15 City Council meeting. The Planning Commission approved the Final Development Plan on August 22nd. You can see a PowerPoint Presentation of the project HERE.
The project has received a construction permit and we are awaiting an updated timeline for work to begin.
<back to top
Nelson Wastewater Treatment Facility
The Nelson Wastewater Treatment Facility (WWTF), also referred to as the Nelson Complex, was constructed in phases, beginning in the 1940s, to address the needs of the growing community.
The Nelson WWTF is located in the northeastern corner of the City of Mission with Roeland Park to the east and Wyandotte County to the north. The Nelson WWTF serves two main tributary basins in northeast Johnson County – containing all or part of the cities of Fairway, Merriam, Mission, Overland Park, Prairie Village, Roeland Park, and Shawnee. (view map of service area)
The Environmental Protection Agency (EPA) and the Kansas Department of Health and Environment (KDHE) are requiring stricter discharge limits for constituents such as ammonia, nitrogen, and phosphorus. The treatment technology currently in place at the Nelson WWTF is not capable of meeting these stricter future water quality standards.
The collection system was also sized and constructed with materials and technologies that are now outdated. As a result, it can experience issues during wet weather events. In addition, the system contains four satellite peak excess flow treatment facilities (PEFTFs), which discharge directly to adjacent waterways during significant wet weather events after primary treatment and disinfection.
In 2018, Johnson County Wastewater (JCW) commissioned engineering and environmental services company HDR, in association with CH2M and WCS, to determine the optimum solution to these issues and develop a long-term capital improvement plan for the Nelson service area. The plan recommended a new Nelson WWTF to address the issues of the aging facility and regulatory obligations. The plan is also flexible to allow for the collection system issues to be mitigated over a 25-year period.
<back to top
Popeye’s Redevelopment
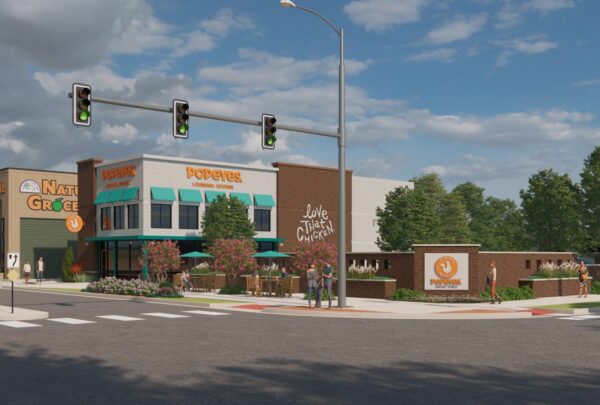
A kitchen fire in January 2023 closed operations temporarily at the existing Popyeye’s location – 6821 Johnson Drive.
Popeye’s will redevelop it’s current site with an updated look, pedestrian improvements, double drive-through lanes, and new landscaping.
Construction will begin soon…follow along on this page for more updates!
 Click Here to Watch a Short Video!
Click Here to Watch a Short Video!
<back to top
Lanes at Mission Bowl
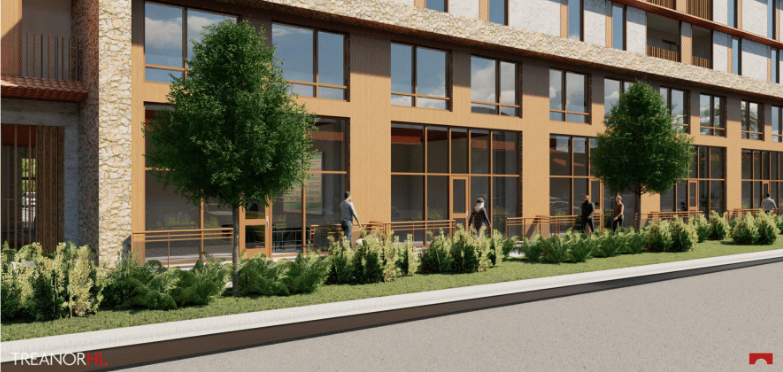
Construction continues at the former Mission Bowl property, now known as The Lanes at Mission Bowl. The developer plans to build Phase II of the project next (see below for more)
Here are a few shots on June 23rd of the progress:
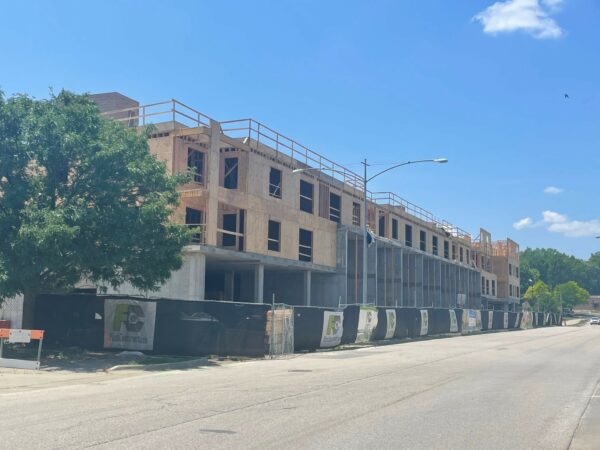
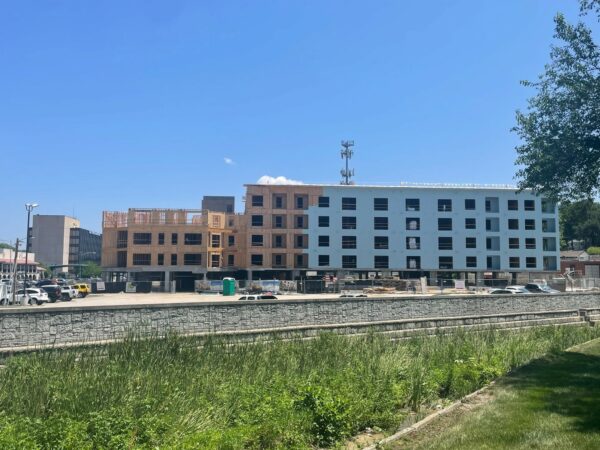
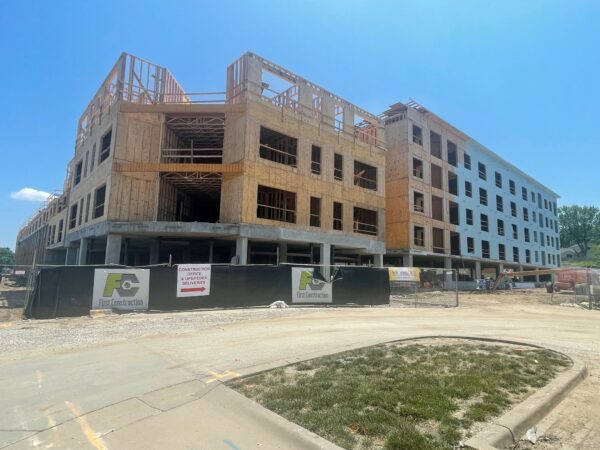
Here is a video as construction began in the winter of 2022:
The property at 5399 Martway Street includes:
- Ground floor uses fronting Martway Street include live-work units, lobby and leasing office, a screened parking garage, and parks.
- Approximately 176 apartments on floors two through five.
- The apartments will be a mix of two-bedroom, one-bedroom, and studio units.
- Various resident amenities including theater room, fitness area, and clubhouse will also be located on these floors. And, a rooftop pool and patio is included on the fifth floor toward the back of the building.
- A linear park experience along the existing Rock Creek Trail by adding trees, landscaping and pedestrian amenities where none currently exist.
- A pocket fitness park and a small pocket dog park on the west side of the building.
- Garage parking on the first floor of the building, and a surface parking lot behind the building.
In association with tax increment financing (TIF) approvals at the December 16, 2020 City Council meeting, the apartment complex will dedicate 20% of its units to affordable housing serving households with incomes at 60% of area median income (AMI). The building will also be Leadership in Energy and Environmental Design (LEED) Silver certified.
The project is slated for completion by early 2024.
Phase II:

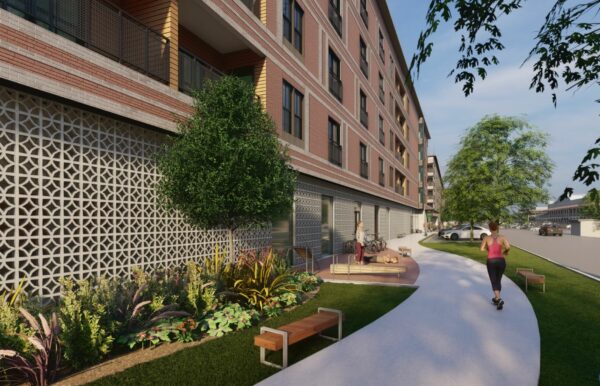
The developer of Phase I submitted a development application for Phase II of a mixed-use structure with residential and a small retail component in the existing parking lot directly to the east. Residential use is for studio, one-bedroom, and two-bedroom units with a 1,750 square foot retail location on the ground floor.
The City Council approved the preliminary development plan at its August meeting. The final development plan will be considered by the Planning Commission for final approval at a date to be determined.
<back to top
Rock Creek Corridor Study
Click the image to get more information and see how you can get involved!
<back to top
Rushton Elementary Redevelopment
The Shawnee Mission School District plans to redevelop Rushton Elementary at 6001 W. 52nd Street with a new facility and site improvements beginning in 2023. There have been several meetings between designers and stakeholders since 2021 when the concept was first proposed. Incite Design Studio, based in Kansas City, provided Staff with initial renderings in April 2022.
Project details include:
- New parking and traffic circulation
- Redesigned building and site articulation
- Additional classrooms
- New walking paths and pedestrian connections
- Outdoor classroom
- New playgrounds
- Proposed Leadership in Energy and Environmental Design (LEED) certification
Demolition of the school is complete and construction is now underway! Here’s a quick video from 11/6/23 on the progress:
Take a look at this video of the groundbreaking ceremony:
<back to top
Swig Soda Shop
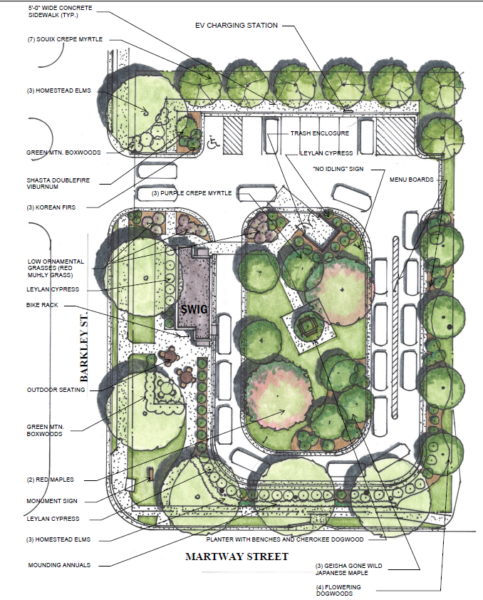
Landscape Plan with Parklet
Swig is a soda shop franchise that has submitted a preliminary development plan for the property at 5959 Barkley. The plans include drive-through service and a walk-up window for ordering and pickup with outdoor seating and a parklet surrounded by trees and extensive landscaping. The applicant is including park benches, bike racks, and an EV charging station on site with pedestrian pathways throughout.
Construction began in the first week of April (see demolition activity below), and will likely continue into the summer. Come back here to see progress on the site until construction is complete!
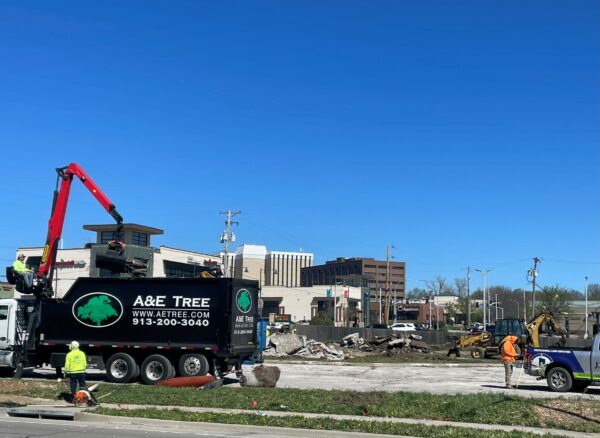
<back to top
Water Works Park
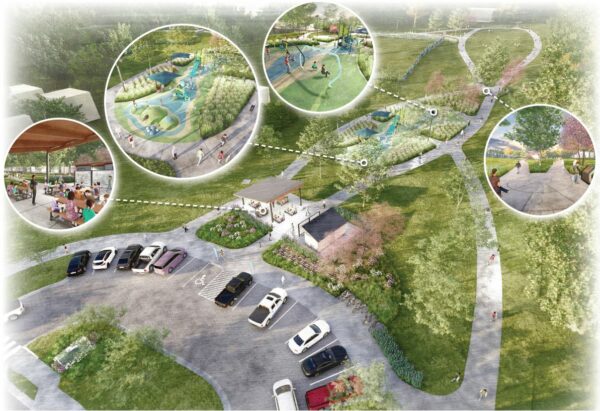
Under Construction
A groundbreaking ceremony was held in January, 2024 to signify the beginning of work at Water Works Park on Mission’s north side. The project will be completed to coincide with the opening of the rebuilt Rushton Elementary School in the fall of 2024.
The 2024 Water Works Park Improvement Project improvements that include:
- Shelter to accommodate 50+
- Two ADA accessible restrooms
- 10-foot-wide sidewalk/trail connections
- All-abilities playground/ amenities, shade system and rubber surfacing
- Water fountain/ bottle filler
- Trash and recycling receptacles
- Benches and picnic tables
- Landscaping
- New parking lot along 53rd Street
- Bike racks, EV charging port
- Educational sign boards




<back to top
City of Mission
6090 Woodson Street
Mission, KS 66202
913.676.8350
Monday-Friday
8:00 AM-5:00 PM

